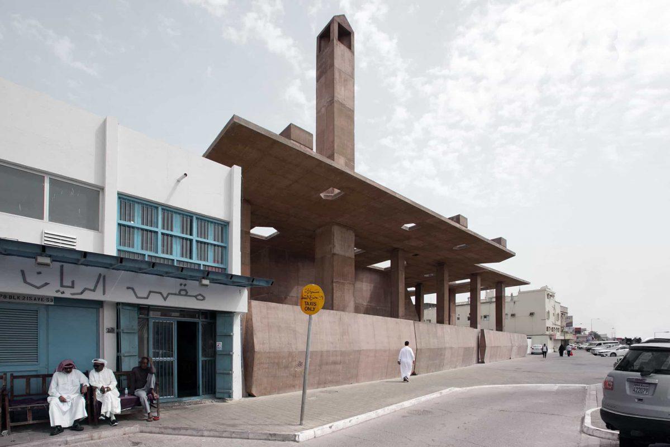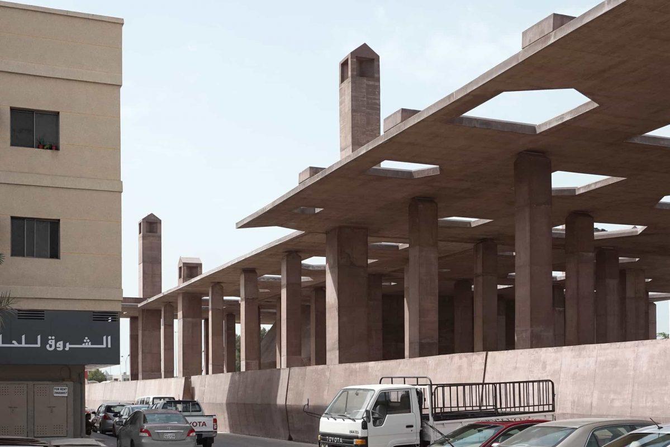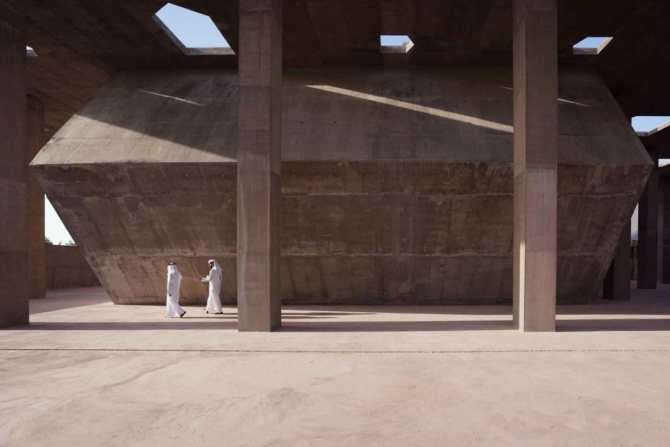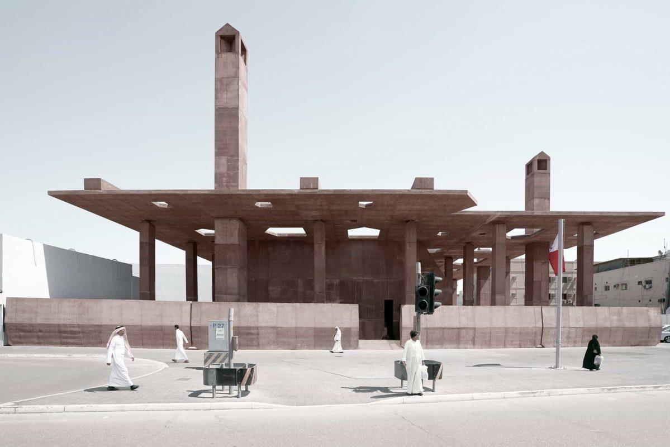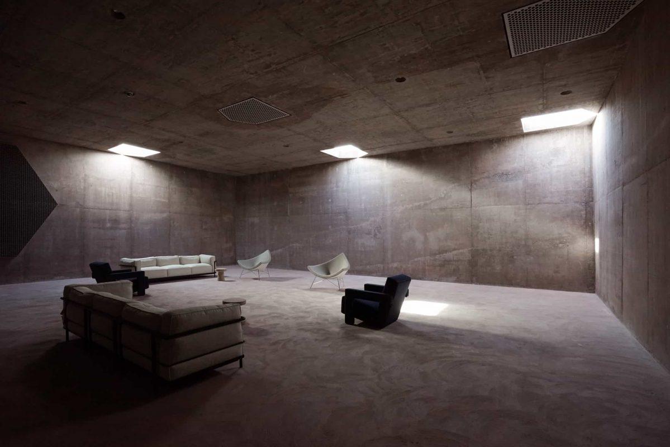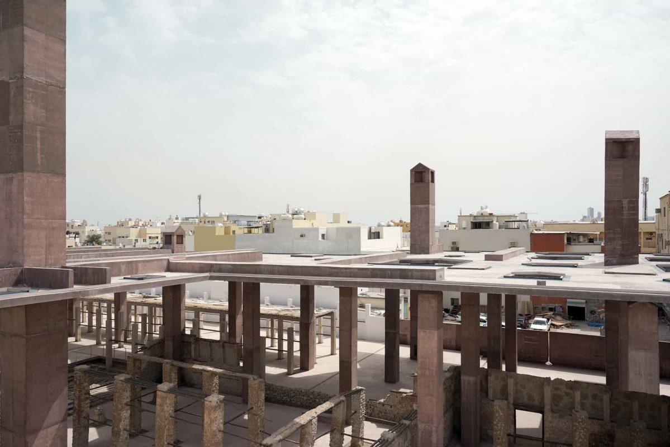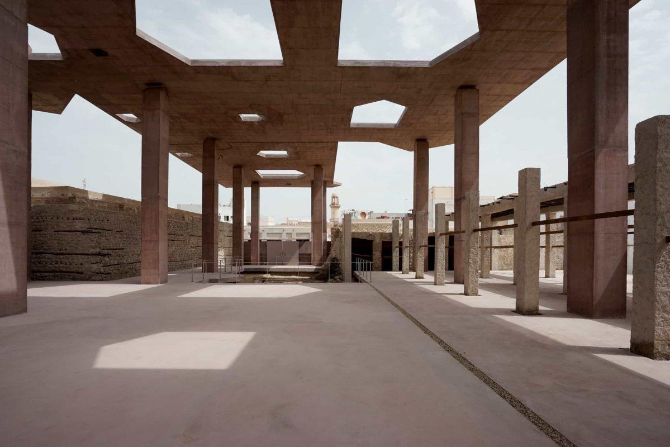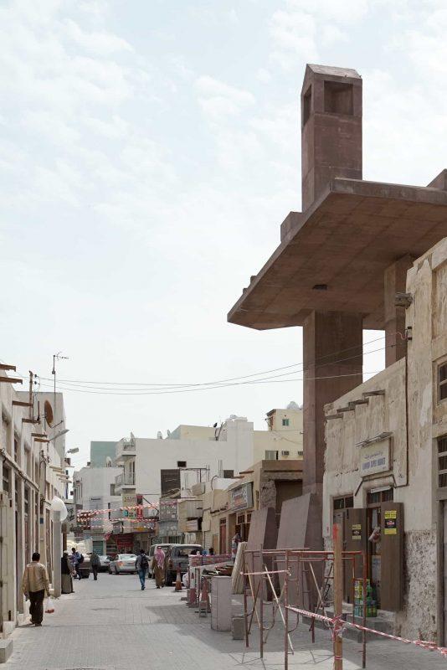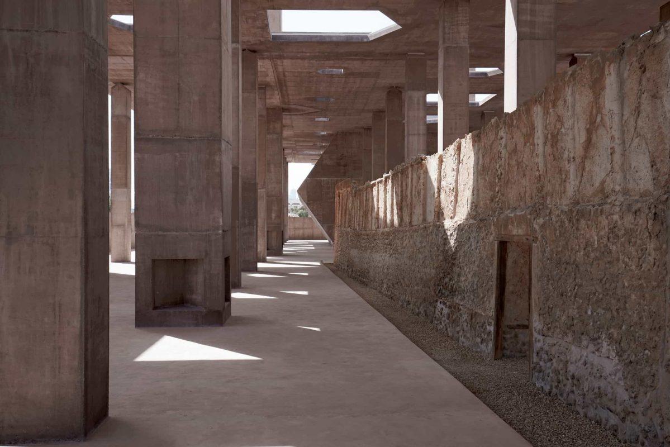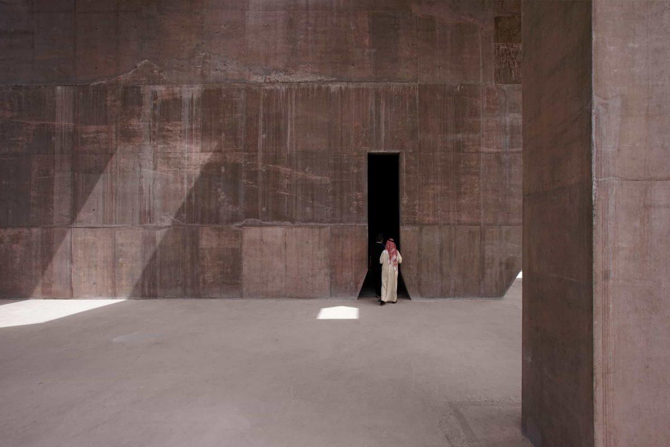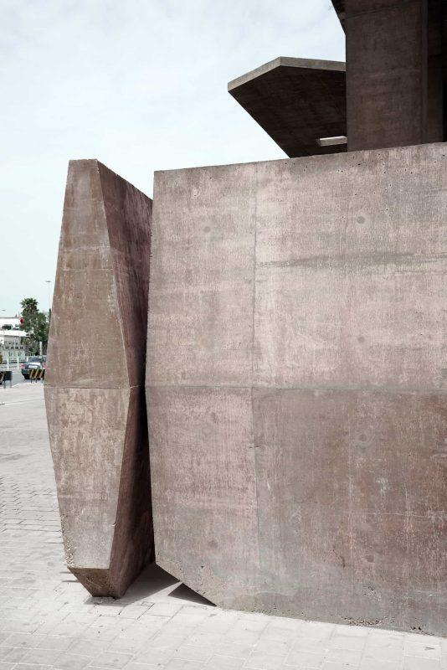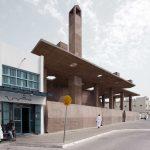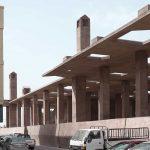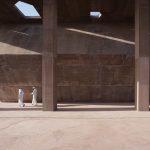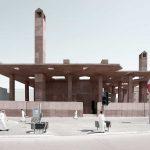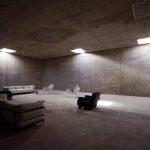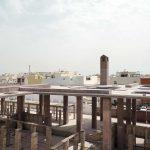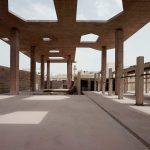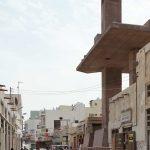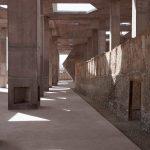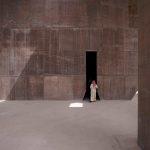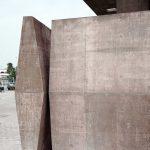Bahrain Pearling Trail
The main Visitor and Experience Centre of the Pearling Path is located in the heart of Muharraq amid the historic ‘ammarat of the traditional market. Designed by Valerio Olgiati architects, the project entitled Pearling Site incorporates the ruins of ‘Ammarat Yousif Ali Fakhro, a historic ‘ammarat structure built in the 1930s that had fallen into decay due to the lack of use since the 1960s, as well as the ‘Ammarat Al Doy and its later extension.
The centre addresses a wide audience and acts as a community centre, including an exhibition space, children and workshop spaces, as well as the pearling heritage archive and library and conference facilities.
The building is conceived as a uniting roof structure that houses the visitor’s centre as well as providing protection to the ruins and a shaded space of gathering for the visitors and the local community. The climate under the roof is improved by reintroducing to the city a series of 15 wind towers. A forest of thin columns holds the roof, the height of the roof and the grid of the columns are of a different logic to the archeological ruins, enabling the visitors to easily distinguish between the two systems, that of the ruins and that of the project.
The structure provides a visible and iconic entrance to the Pearling Path and links Avenue 10 to Tujjar Avenue and the historic souq of Muharraq. The project seeks to transform the parcels into one archaeological site, a series of ruins protected by a wall system. The entire Pearling Site can therefore be understood as not only the foyer of the visitors centre but also the foyer of the city of Muharraq.
